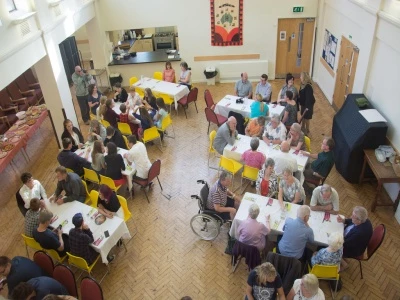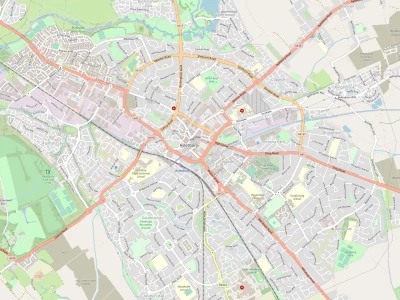- Tables and chairs are available for each room.
- A data projector is also available for hire to link to user's laptop computer.
- A piano is available on request in the hall
- The vestry is only available by prior arrangement with the minister.
- A platform lift is large enough for a wheelchair and carer.
- The church has two data projectors which project onto the front side walls of the church and are available for hire with a trained projectionist, given adequate advance warning and availability.
- Please note that the church gallery is the only area with no disabled access.
Click here for a copy of the centre's brochure.
| Room | Floor | Capacity (Maximum) | Dimensions | Flooring | Audio-Visual |
|---|---|---|---|---|---|
| Hall | Ground | 120-180 | 15.0m x 11.0m (Central area) | Wood block | Piano (on request); Loop with sound system and two radio microphones |
| Room 2 | Ground | 20-30 | 5.0m x 5.5m | Carpet tile | Loop system with handheld microphone |
| Vestry | Ground | 4 | 2.5m x 3.5m | Carpet tile | |
| Room 4 | First (Lift) | 30-45 | Carpet tile | Loop system with handheld microphone | |
| Room 5 | First (Lift) | 20-30 | Carpet tile | Loop system with handheld microphone | |
| Rooms 4 & 5 combined with small kitchen | First (Lift) | 50-75 | 9.0m x 8.5m | Carpet tile | Loop system with handheld microphone |
| Room 6 | First (lift) | 15-20 | 5.0m x 4.2m | Carpet tile | |
| Room 7 | First (Lift) | 25-40 | 7.5m x 5.0m | Carpet tile | Loop system with handheld microphone |
| Foyer | Ground | 24 | Carpet tile | ||
| Coffee Bar with small kitchen and servery | Ground | 25-35 | Vinyl | ||
| Church | Ground and Gallery | 325 | Carpet tile | PA and loop system; stage lighting; organ and grand piano; disabled access downstairs |
Get In Touch
Aylesbury Methodist Church & Centre
Buckingham Street
Aylesbury
Buckinghamshire
HP20 2NQ


